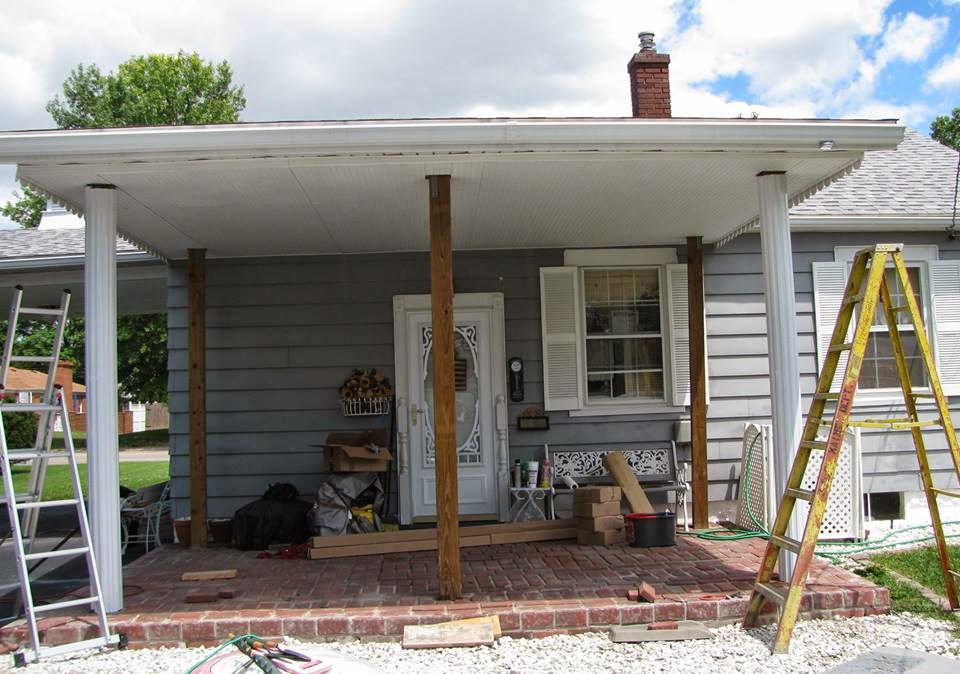Have I mentioned lately that I love Lawrence?
He has never officially told me no. He has gently nudged me in other
directions. He has provided a working alternative. But he has never just flat
out said, "No. I'm not doing this."
I know, however, that in all the years we've been working together, that he
really, really wanted to say it last weekend. Even as the plan to address the
single-piece caps and bases was coming out of his mouth, I knew he really
wanted to say, "No, I'm not doing this."
I had asked him if we couldn't just use my miter saw to cut the caps and
bases in half and then somehow screw them together. Lawrence’s concern was that
it would leave a significant gap if we used the miter saw. “Your gap will be as
wide as the blade,” he said. “And we don’t want that.”
But then I saw the wheels turning behind his eyes. He turned to me with that
grin that I have come to know so well. “We can get some aluminum strips. We’ll
drill holes on each side and then use screws to attach the strips on each side
and that will connect them.” That was our plan last Thursday.
I went to the hardware store that night and bought six feet of 1-inch wide
aluminum strips and a metal-cutting blade for my saw. I was going to buy
screws, too, but Lawrence said he had those covered.

When he arrived last Saturday though he plopped down a small box of white
rivets. “These should let us cinch up the gap a little more,” he said.
Unfortunately, they were too short to do the job. (I had to go buy half-inch
silver ones instead.) Lawrence also decided that the metal blade would leave an
even larger gap so we didn’t use it.
When we cut the first cap/base, we held our breath. As we carefully fitted
each half with an aluminum strip, we were anxious to reach
the moment of truth. Taking on the first
column, we began the assembly. DRAT! A nasty gap.
Lawrence shook his head. He was quiet for a few minutes and then said: "We need to put the strips on the opposite sides, attach them and then put in a
third hole to cinch it all up." And that's what we did. We decided to make the bases our project guinea pigs before moving up to the caps. After doing just a few, we had a system down -- and one that worked. The result? I think it's better than factory.
The good news is that this is the only place you'll see such a gap. The bad news? Blogger won't let me publish a comparison in this post. (D*MN you, Blogger! Been a pain lately with photos.) Hoping that when I do my next post, photos won't be such an issue.


















